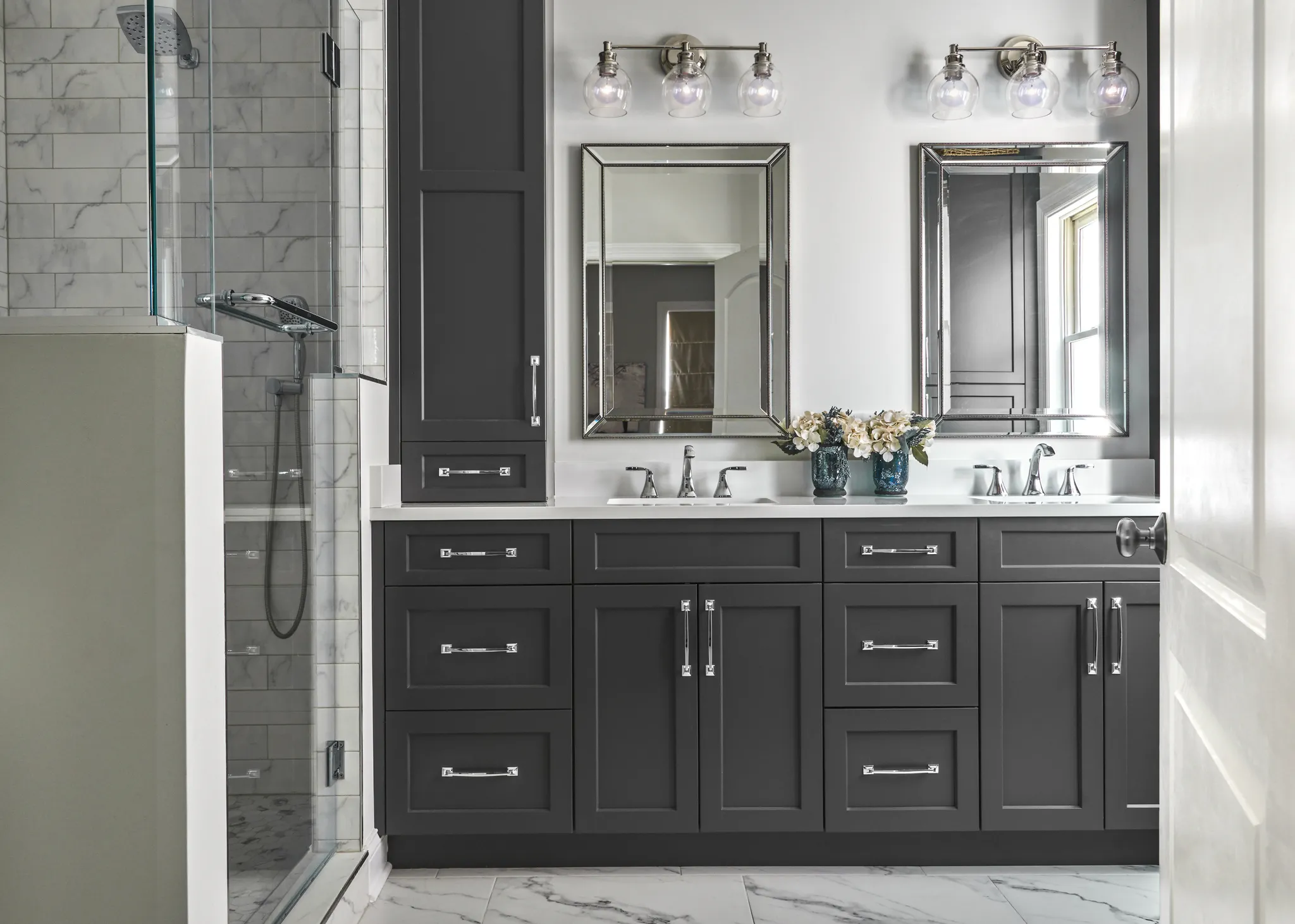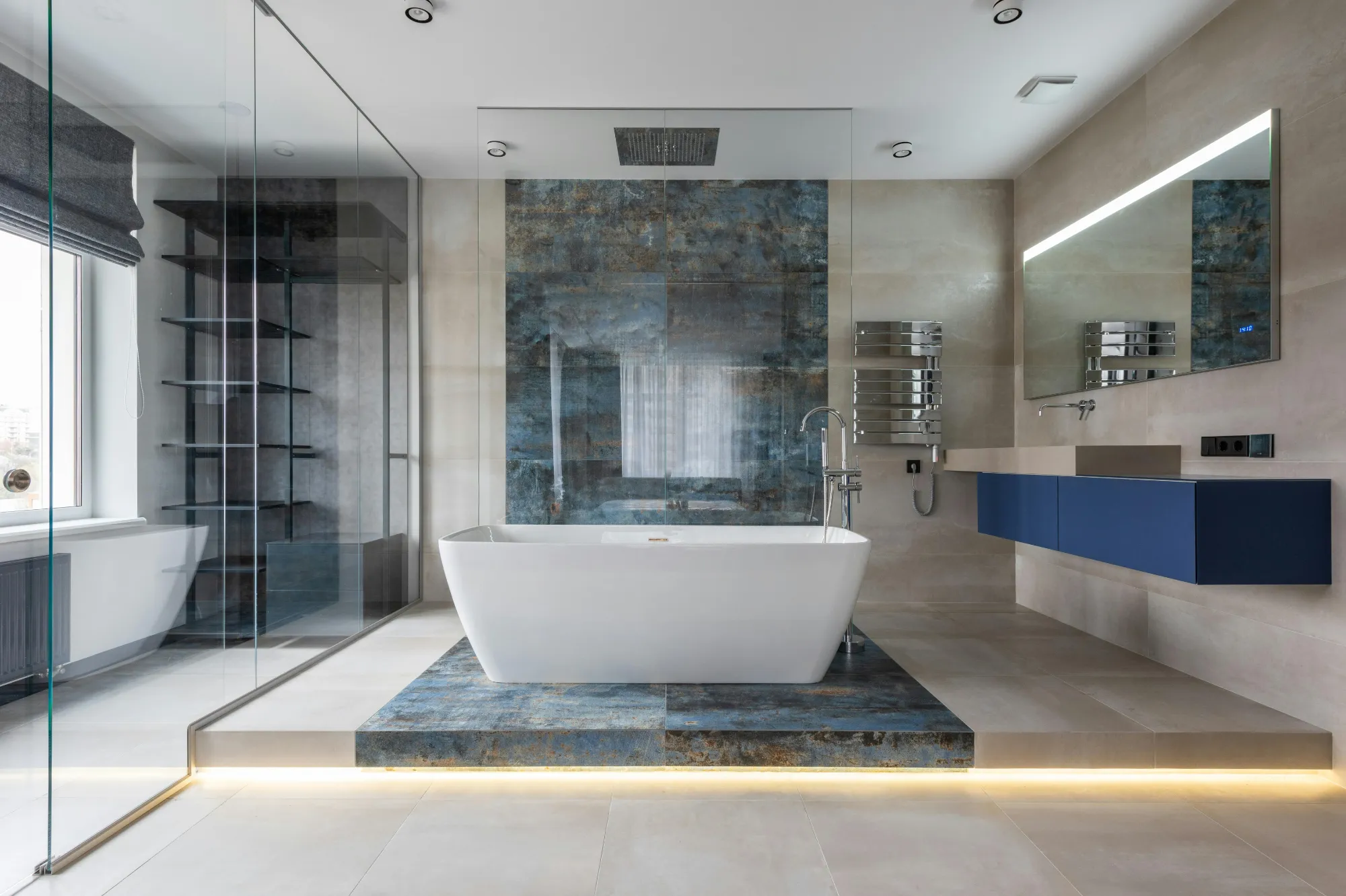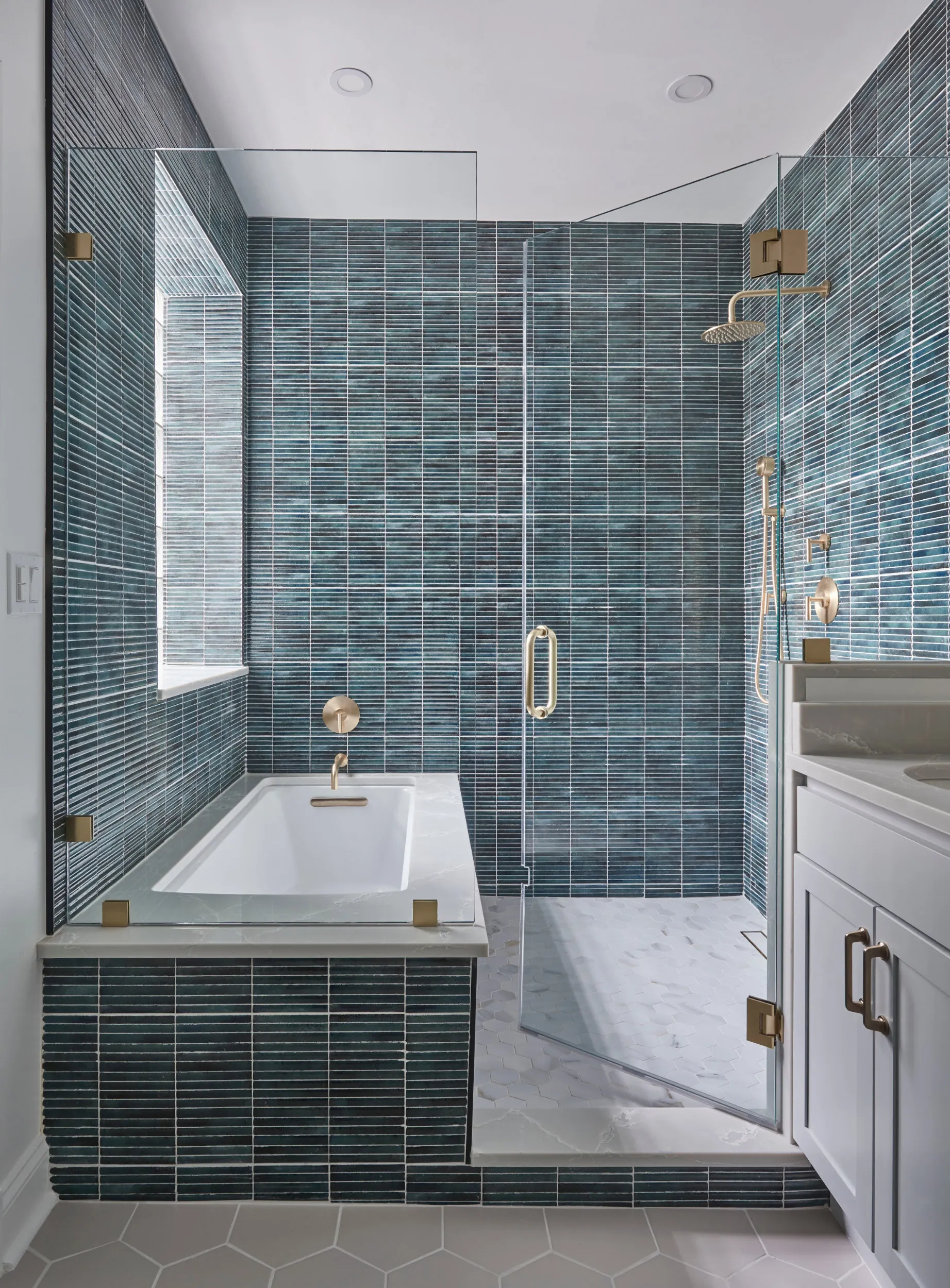Large bathrooms offer a blank canvas for creating personalized retreats, but their size can also pose design challenges. At 123 Remodeling, we’ve transformed countless spacious bathrooms into functional, luxurious spaces. Below, we break down three popular layouts for large bathrooms — including their pros, cons, and insider tips to maximize their potential.
1. Dual-Zone “His and Hers” Layout

This design divides the bathroom into mirrored zones, providing separate vanities (or double vanities), storage, and grooming areas. A shared shower, freestanding tub, or lounge space typically occupies the center.
Pros: Ideal for couples, this layout eliminates morning conflicts with dedicated counter space and storage. The symmetry adds visual harmony, while the central shared area (like a soaking tub) creates a natural focal point.
Cons: Plumbing adjustments for dual sinks can increase costs, and the mirrored design may feel repetitive if not softened with varied textures or accent colors.
Expert Tip: Incorporate contrasting materials or finishes between the zones—like matte black hardware on one vanity and brushed gold on the other—to add individuality without disrupting cohesion.
2. Spa-Style Open Layout

Inspired by luxury resorts, this layout features a sprawling walk-in shower, a freestanding tub, and minimal structural dividers. Floating vanities and open shelving maintain the airy feel.
Pros: The open flow amplifies the sense of space, making it ideal for relaxation. It’s also accessible for aging-in-place designs, with room for bench seating or zero-entry showers.
Cons: Limited privacy and potential heat loss in colder months. Steam from showers may also affect materials like untreated wood or non-moisture-resistant paint.
Expert Tip: Use large-format tiles in the shower area to reduce grout lines, which minimizes cleaning and enhances the seamless look. For freestanding tubs, position them near a window or under a statement chandelier to create a visual anchor.
3. Compartmentalized “Room Within a Room” Layout

This design separates key functions — toilet, shower, and vanity — into distinct enclosed areas. Pocket doors or glass partitions maintain an open feel while offering privacy.
Pros: Allows multiple users to share the space comfortably. It also contains moisture and odors effectively, making it practical for busy households.
Cons: Wall construction can eat into square footage, and poorly planned compartments may create cramped zones.
Expert Tip: For showers, opt for textured glass partitions instead of fully frosted ones to preserve light flow while maintaining privacy.
Transform Your Bathroom With 123 Remodeling
Whether you’re drawn to the symmetry of a dual-zone layout or the tranquility of a spa-style retreat, 123 Remodeling brings over a decade of expertise to your project. Serving Dallas and surrounding areas, our team handles everything from concept to completion, ensuring your large bathroom balances everyday practicality with showstopping design.
Ready to reimagine your bathroom? Call us at (469) 949-5775 or use a contact form to schedule a free consultation.
