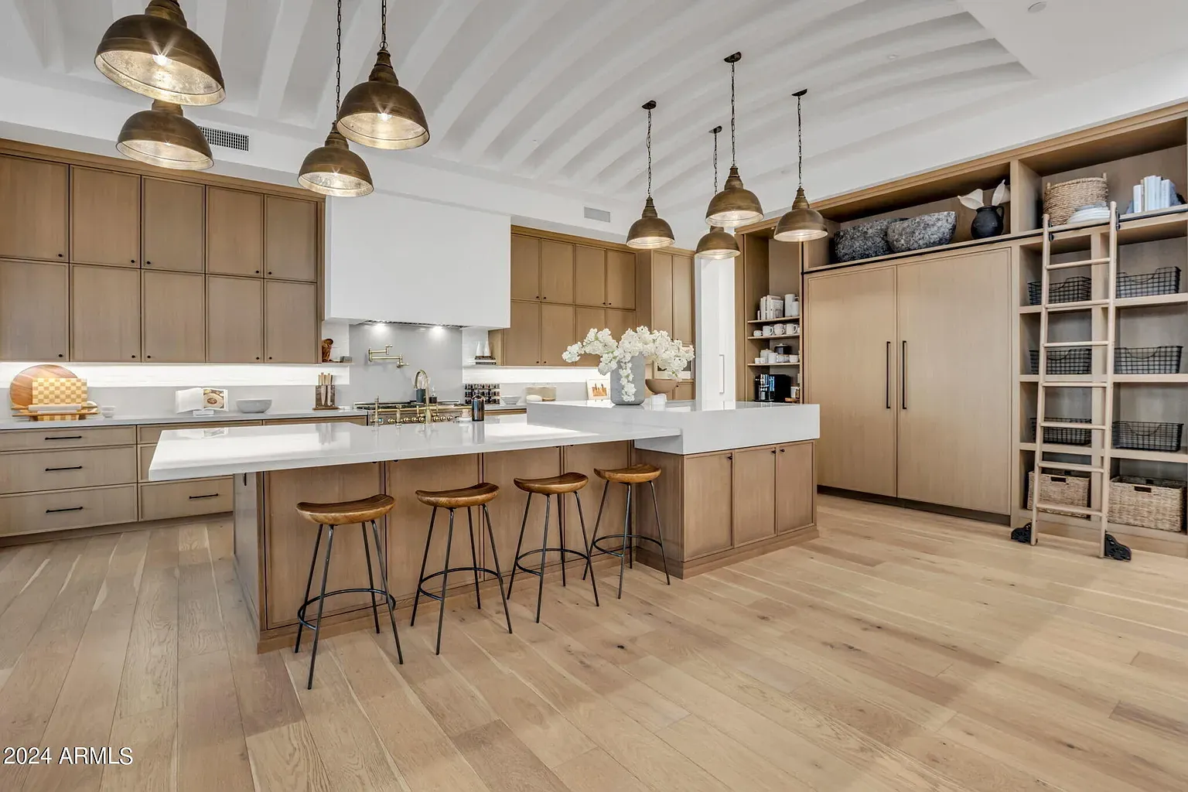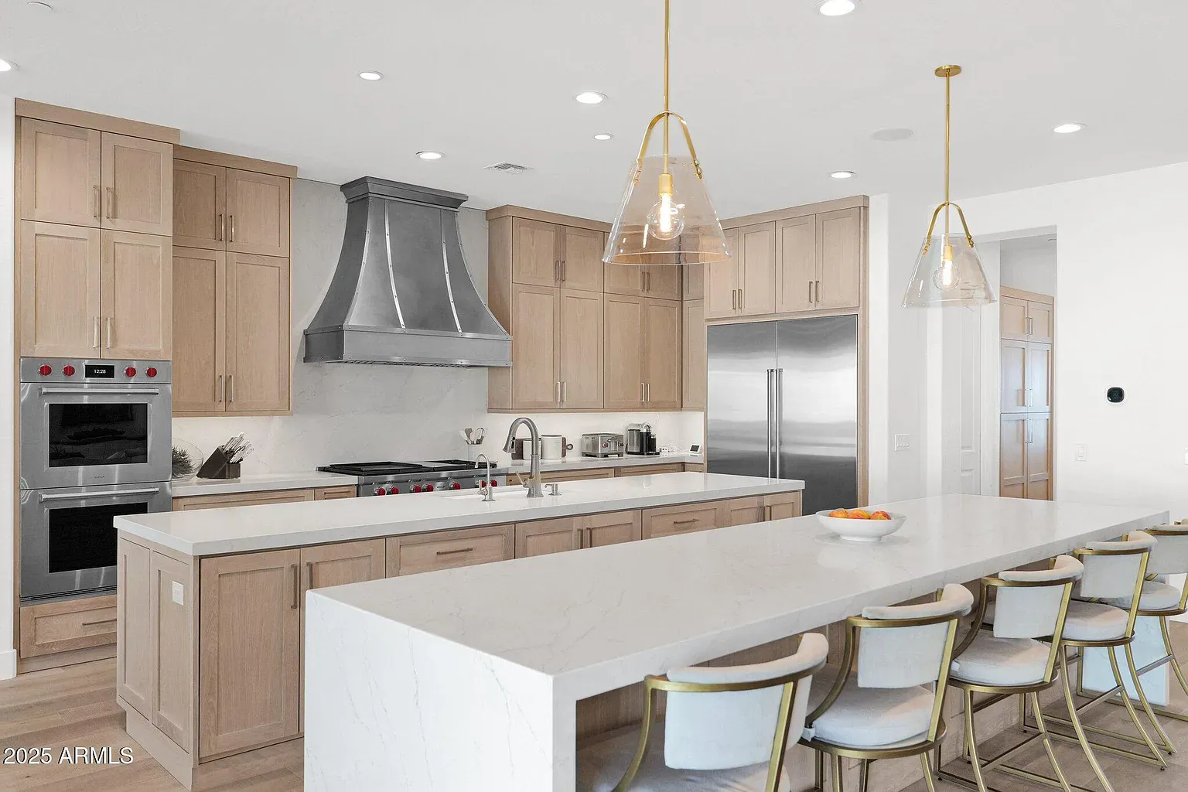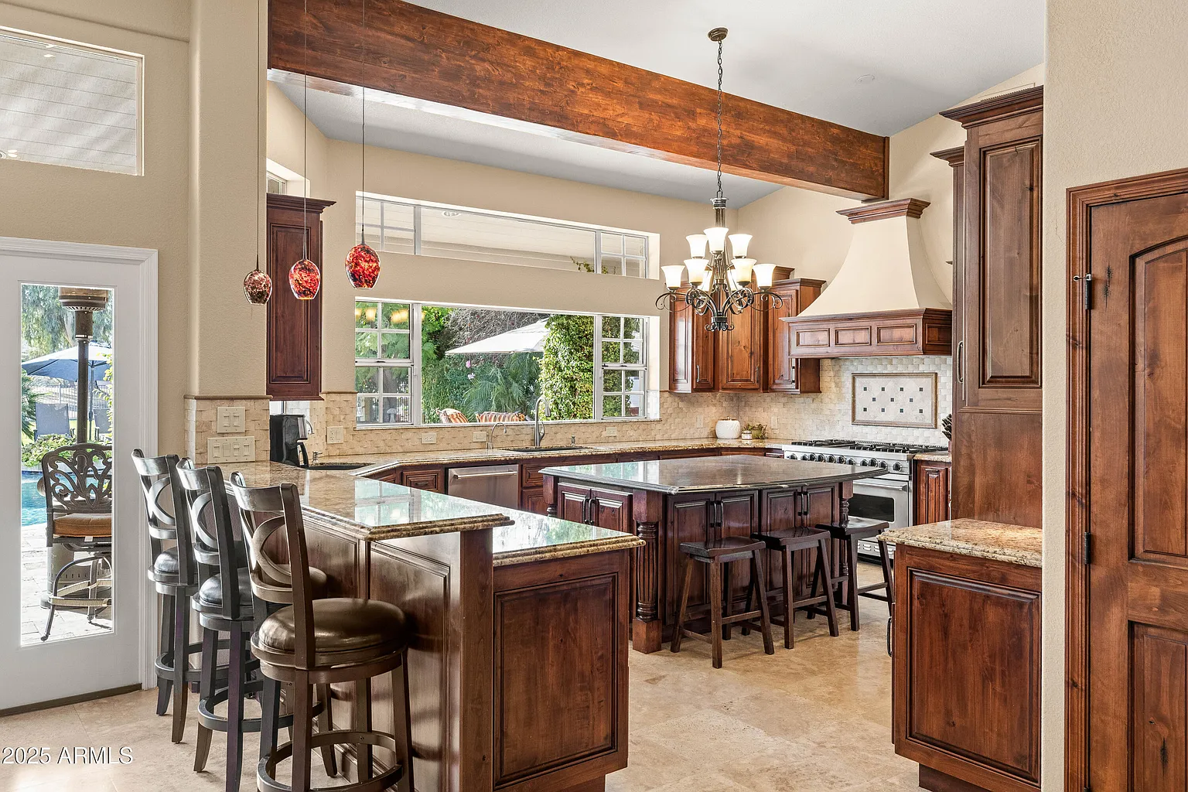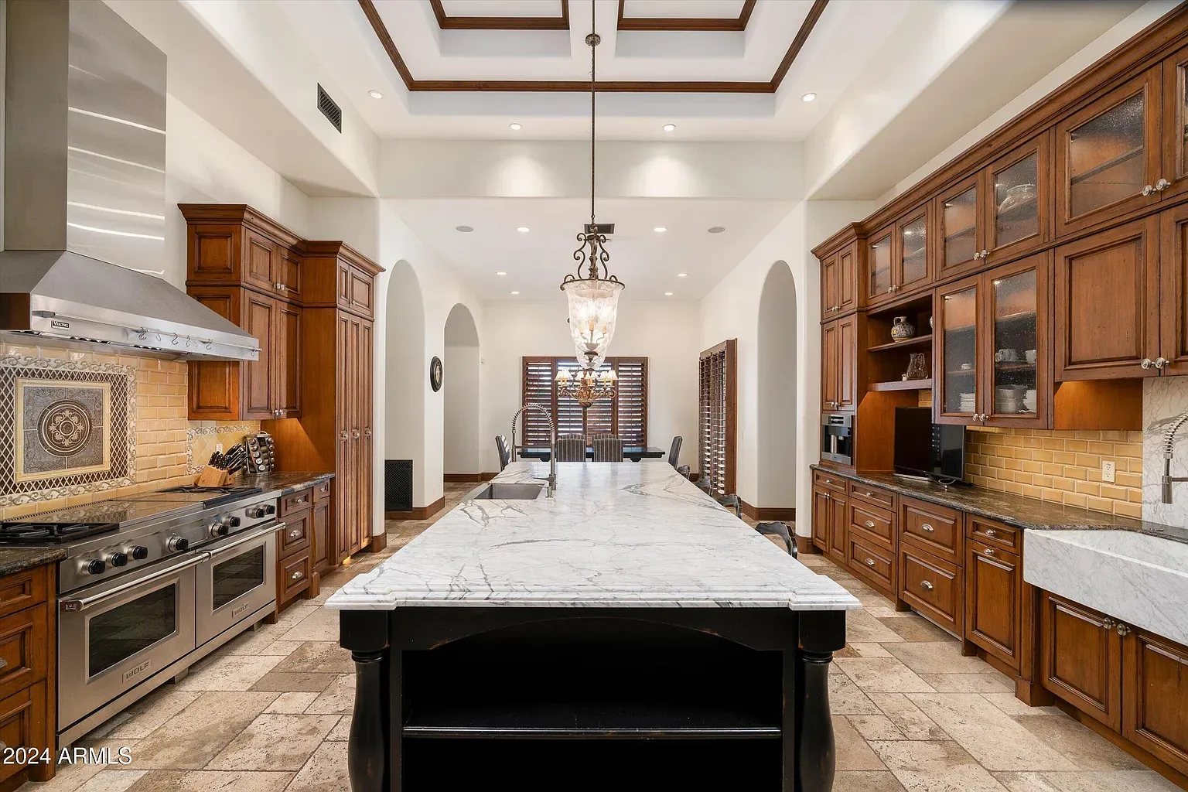As we step into 2025, kitchen design continues to evolve, blending innovation with timeless functionality. Whether you’re renovating or building from scratch, choosing the right layout is crucial for aesthetics, efficiency, and adapting to modern lifestyles. Below, we explore four kitchen layouts, complete with their pros, cons, and expert tips to help you make an informed decision.
1. Open-Concept Kitchen with Multifunctional Zones

Open-concept kitchens remain a favorite, but 2025’s twist introduces multifunctional zones — dedicated areas for cooking, dining, remote work, and lounging. Think seamless transitions between a marble-topped prep station, a cozy breakfast bar, and a tech-equipped homework nook.
Pros
- Encourages social interaction with family members and friends.
- Maximizes natural light and creates a spacious feel.
- Adaptable to entertaining, family time, or hybrid work setups.
Cons
- Cooking smells and noise can spread to adjacent living areas.
- Requires meticulous organization to avoid clutter in open sight.
Pro Tip: Use cohesive materials (e.g., matching flooring or cabinetry finishes) to unify zones. Integrate hidden charging stations and retractable screens for a sleek, tech-savvy look.
2. The Double Island Kitchen

A rising star for larger homes, the double island layout features two parallel islands—one for cooking/cleaning and another for seating or casual dining. Perfect for households that love to entertain.
Pros
- Doubles workspace and storage (think built-in wine coolers or snack drawers).
- Creates a natural divide between cooking and social zones without walls.
- Ideal for multitasking (e.g., meal prep while guests linger nearby).
Cons
- Requires a minimum of 300 square feet to avoid crowding.
- Higher costs for materials, plumbing, and electrical work.
Pro Tip: Opt for contrasting island materials—like a quartz waterfall countertop on one and a warm wood surface on the other—to define each island’s purpose visually.
3. U-Shaped Kitchen with a Peninsula

This classic U-shaped layout gets a 2025 upgrade with a connected peninsula, offering additional seating or storage. The peninsula acts as a room divider, ideal for semi-open spaces.
Pros
- Super-efficient “work triangle” (sink, fridge, stove) minimizes steps.
- The peninsula adds casual seating without sacrificing counter space.
- Enclosed feel enhances focus for serious home chefs.
Cons
- Can feel cramped in smaller kitchens (aim for at least 10x10 feet).
- Limited traffic flow around the U-shape.
Pro Tip: Install a peninsula with a lowered section (36” height) for bar stools and a raised back (42”) to conceal kitchen messes.
4. Galley Kitchen with Smart Storage

Galley kitchens (two parallel counters) are reborn in 2025 with hyper-efficient, tech-driven storage. Think motorized lift cabinets, toe-kick drawers, and vertical pull-outs for small spaces. Cabinet makers like Dura Supreme and Fabuwood offer a wide range of smart storage solutions, including completely custom options.
Pros
- Maximizes every inch of space, ideal for apartments or minimalist designs.
- Streamlined workflow with everything within reach.
- Reduced construction costs (no island or complex plumbing).
Cons
- Narrow layout can feel confining for multiple cooks.
- Limited seating options.
Pro Tip: Use glossy, light-reflecting materials (e.g., white high-gloss cabinets) to amplify space. Add motion-sensor under-cabinet lighting for a futuristic touch.
Choosing Your New Kitchen Layout
When selecting a layout, consider your household’s habits, space constraints, and long-term needs. Open-concept and double islands cater to sociable and outgoing persons, while galley and U-shaped designs prioritize efficiency. For smaller households, L-shaped kitchens with nooks balance function and warmth.
Kitchens are more than cooking spaces—they’re hubs for connection, productivity, and relaxation. By pairing smart technology with thoughtful design, you can create a kitchen that’s both timeless and ahead of its time.
Ready to remodel? Consult a professional to tailor these layouts to your home’s unique blueprint.
