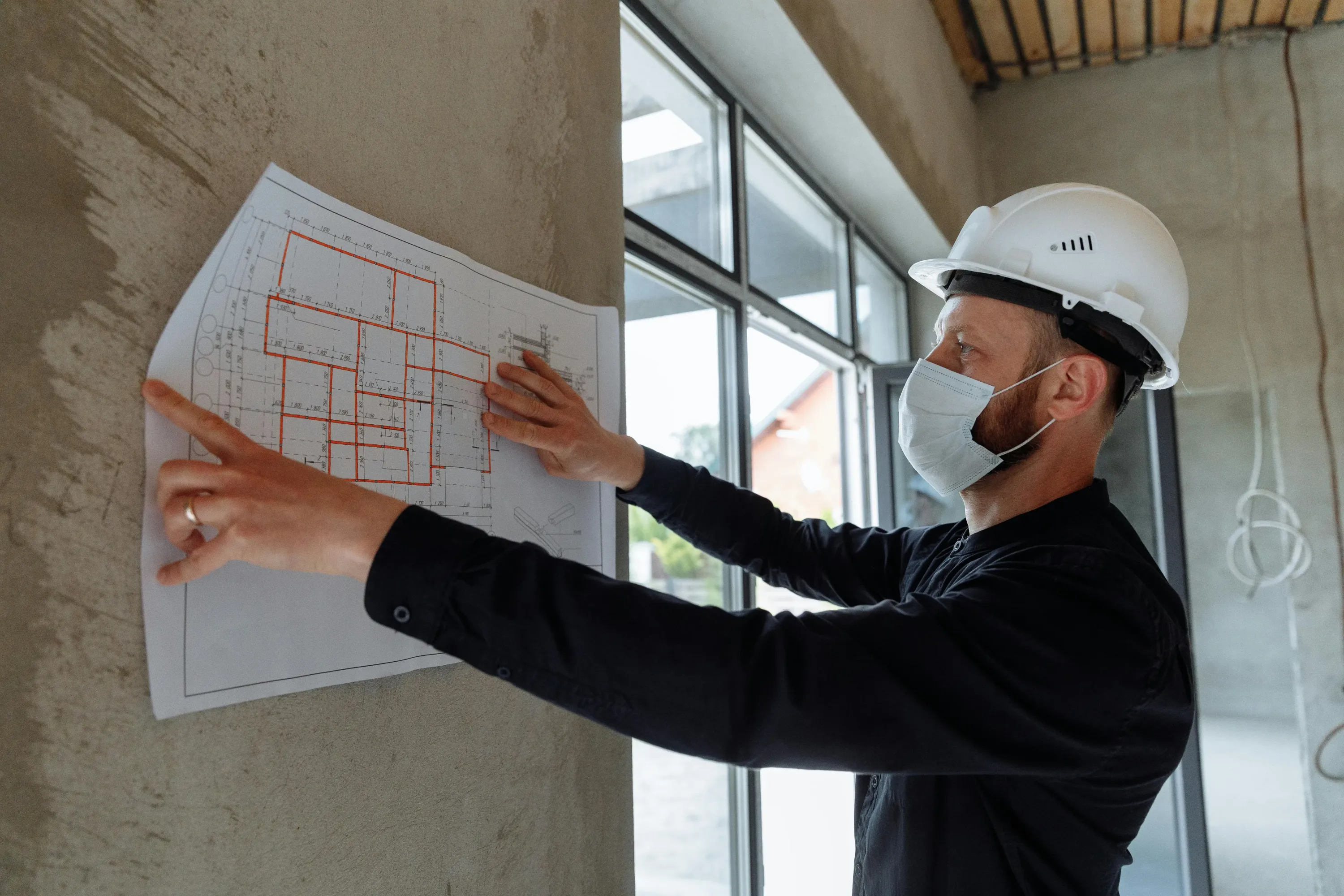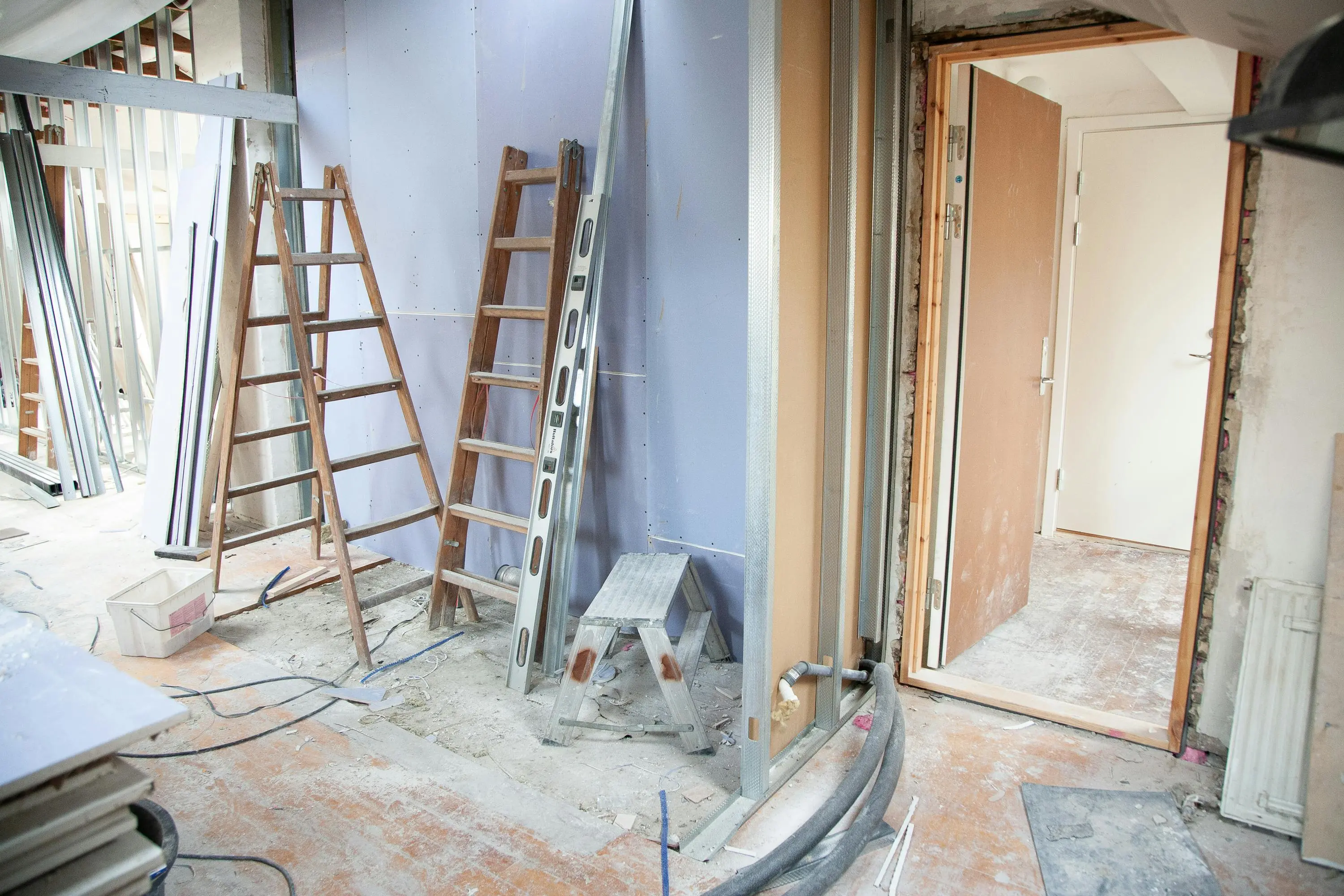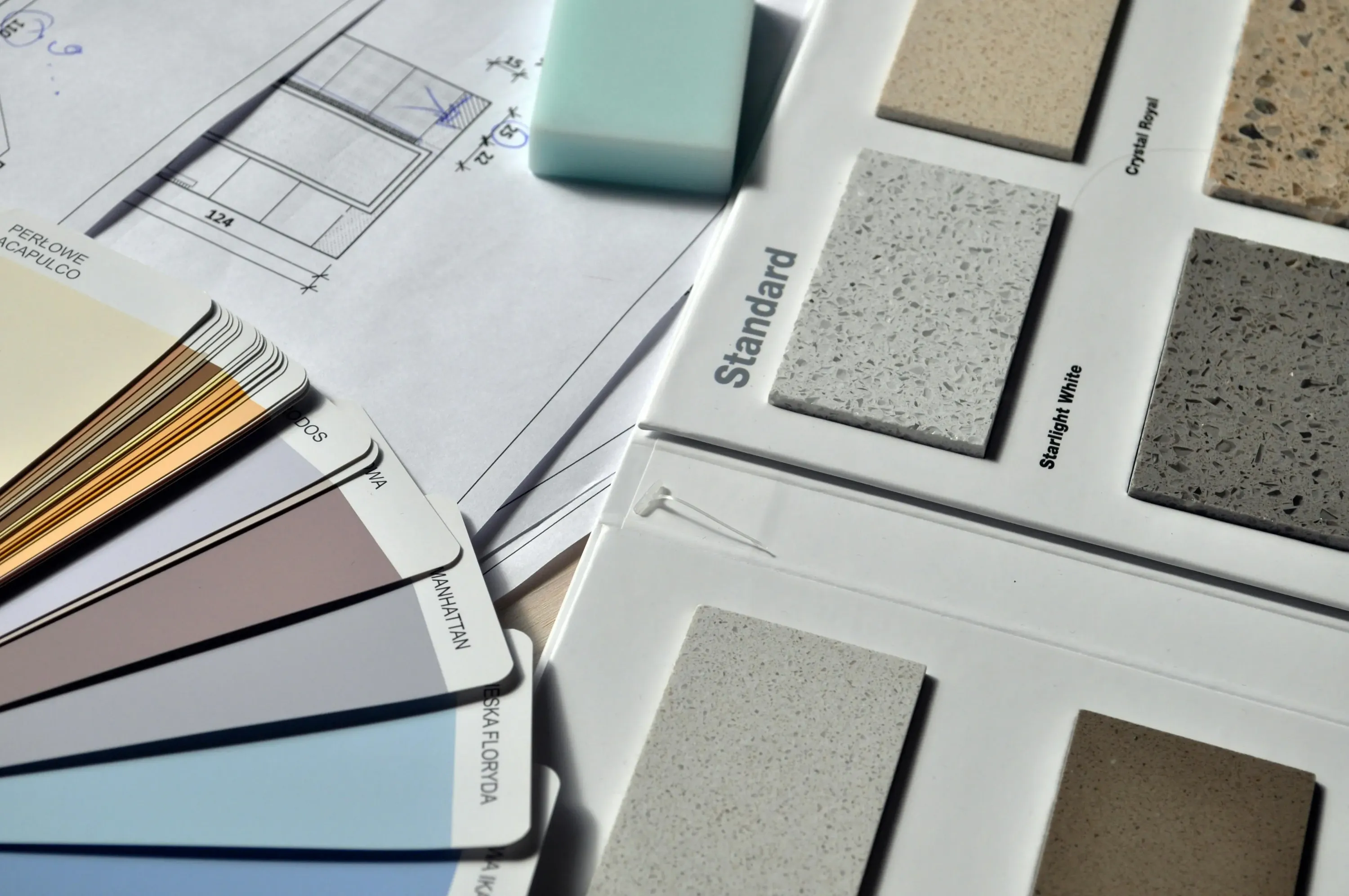For homeowners in Dallas and suburbs, embarking on a kitchen remodel often conjures images of sledgehammers, tile installers, and shiny new appliances. However, the physical construction is just one piece of the process — and not even the longest one. Hidden behind the scenes are critical steps that can stretch timelines by weeks (or even months) if underestimated. Let’s break down the three most overlooked phases of a kitchen remodel and how to navigate them smoothly.
1. Permitting: The Hidden Timeline Anchor

Before a single wall is moved or electrical outlet is upgraded, permitting often sets the pace. In Dallas and surrounding areas, permit approval times vary widely depending on your city’s workload, project complexity, and how complete your application is. For example:
- Basic electrical or plumbing updates might take 1–2 weeks for approval.
- Structural changes (like removing load-bearing walls) can require 4–6 weeks for review.
- Custom homes or major additions may face 6+ weeks of back-and-forth with municipal reviewers.
Delays commonly occur when plans lack detail, require corrections, or involve multiple inspections. Even minor oversights, like omitting a plumbing diagram, can reset the clock.
Expert Tip: Engage a local design-build firm — like 123 Remodeling — early. They’ll know your city’s unique requirements — like Dallas’ Energy Conservation Code — and can submit correct plans to avoid revisions.
2. Material Lead Times: The Domino Effect

The post-pandemic supply chain has improved, but specialty items still take longer than most homeowners expect. For instance:
- Appliances: High-end brands like Wolf or Sub-Zero may have 3–4-week lead times, especially for built-in models.
- Custom Cabinetry: Custom or semi-custom options require 4–6 weeks for fabrication and delivery.
- Countertops: Materials like quartz or marble need 2–4 weeks for templating and cutting after cabinets are installed.
Ordering materials too late creates a domino effect: cabinets can’t be installed until walls are finished, which delays countertop measurements, which holds up sink and faucet hookups.
Expert Tip: Finalize appliance specs first. Their dimensions impact cabinet design, electrical placements, and even venting. If a fixture is backordered, your contractor can build temporary ‘placeholder’ spaces to keep the project moving.
3. Design Revisions: When “What If…” Costs Weeks

Design revisions are natural—homeowners often rethink layouts or finishes after seeing 3D renderings—but indecision compounds delays. Each change can trigger:
- Revised permit submissions (adding 1–2 weeks).
- Reordering materials (adding 2–6 weeks for replacements).
- Contractor rescheduling (adding gaps between phases).
For example, switching from shaker to slab cabinet doors may require updating plans, reordering hardware, and altering the installation sequence.
Expert Tip: 123 Remodeling offers unlimited design revisions at no cost. Our designer will work with you until you’re 100% satisfied with the design.
Setting Realistic Expectations
A typical kitchen remodel with 123 Remodeling takes 4–6 months from concept to completion, with only about 6–8 weeks dedicated to physical construction. To stay on track:
- Start early: Begin permit applications and material orders before demo day.
- Lock in designs: Use 3D renderings to visualize choices upfront.
- Partner locally: Leverage your contractor’s relationships with suppliers and inspectors.
—
At 123 Remodeling, we build detailed timelines for every project, accounting for Dallas’ building codes and material logistics. Whether you’re revamping a Southlake estate or a Dallas downtown condo, planning for the “invisible” phases ensures fewer surprises and a smoother transformation.
Ready to start? Call us at (469) 949-5775 or visit our contact form to schedule a consultation. Let’s turn your dream kitchen into a reality—on time, and on budget.
